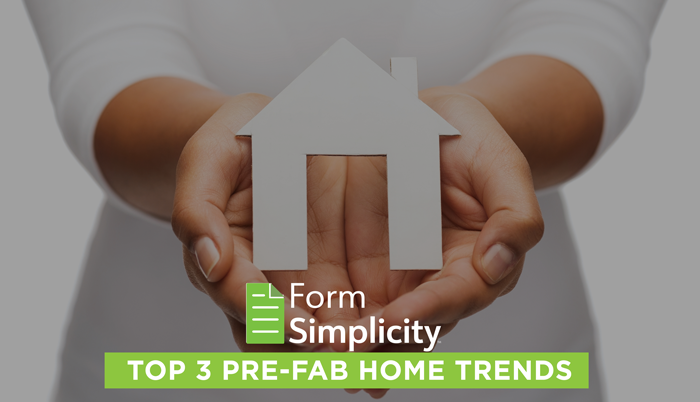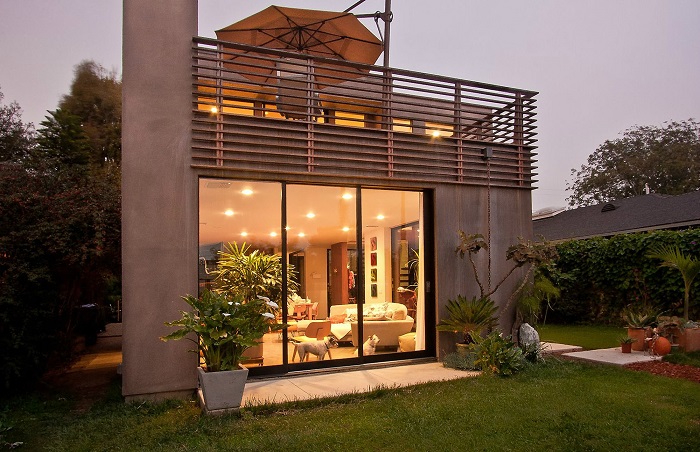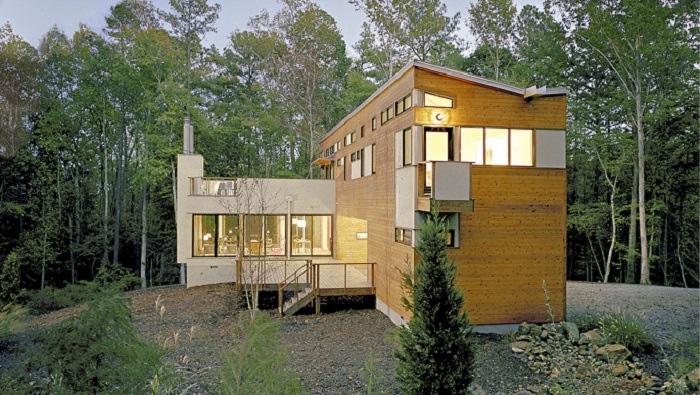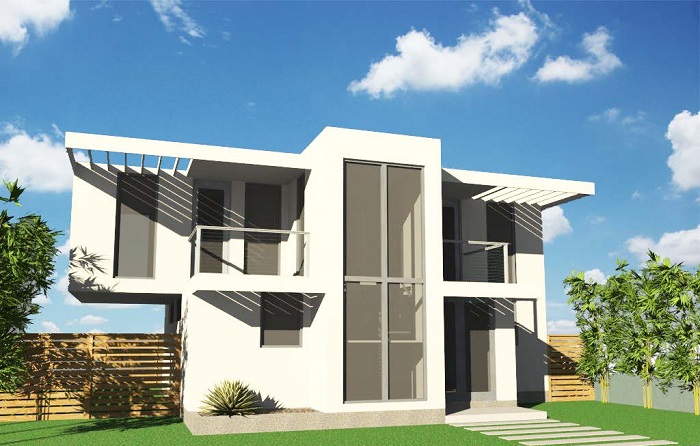
A house delivered directly to your buyers and placed on-site that is energy efficient and spectacular. This is one of the top growing housing trends for 2019. Why? More and more people care about living in a healthy home that is eco-friendly and safe. Safe meaning the ability to withstand the type of climate where you reside.
Real estate professionals know it’s important to be well-versed in the options available for their clients. When you are the source of information, it builds trust and value in what you bring to the real estate experience.
Say goodbye to previous conceptions of a pre-fab home. Pre-fab is short for prefabricated. It is a term used to describe any building or dwelling that is manufactured off-site, in a home building facility, and then transported to the home or building site to be set on a foundation.
Most people think of pre-fab as mobile homes or double-wide trailers.
Today’s pre-fab house is aesthetically designed, cutting edge and in many cases lower priced than traditional homes built on-site.
Architects are leading the way nationally and all over the world in designing pre-fab homes that are custom built to individual needs and tastes. A pre-fab home in most cases is no longer a cookie-cutter approach to homebuilding.
Here are the Top 3 Pre-Fab Home Trends Being Built Today

Resolution: 4 Architecture
1. Panelized
A panelized home is a type of construction done in the factory and delivered to the site where is it put up. It comes as a package which includes: engineered floor system, interior, and exterior wall and the roof trusses.
Create Your Design
Is your buyer looking for a contemporary, rustic or modern design? The benefit of panelized homes is that they come with a lot of flexibility. With this type of home construction, the majority of the house is manufactured in an all-weather factory, driven to the lot or building site, and put together from the foundation up by a builder or contractor. Many of the components of the home are done using computer-controlled saws along with other sophisticated computer technologies. The house is built regardless of the weather at the time. This is a big plus.
Saves Time – Delivered And Built-in Weeks
Building a home using panelized construction is also highly efficient. Depending on the manufacturer chosen, the home can be manufactured and delivered within days. Saving time also saves money.
Environmentally Friendly
Choosing to have the house designed using panelized building is an inherently green and eco-friendly way to build. It reduces the building’s ecological footprint by requiring little energy for space heating or cooling. Panelized houses can be designed using highly green building standards. Several green organizations offer voluntary standards for building these type of homes such as Passive House and the ICC 700 National Green Building Standard.

Resolution: 4 Architecture
2. Modular
Modular homes are prefabricated houses that consist of repeated sections called modules. “Modular” is a construction method that involves manufacturing sections away from the building site, then delivering them to the intended site. Think of it as a highly constructed and advanced technological home designed and delivered. This is not constructed on-site like panelized houses. The house is fit together when delivered.
Saves Time And Money
Just like a panelized home, the time it takes to design, construct and build can be weeks, not months. The modules of the home are constructed and delivered with all the attached walls including the floor, ceiling, wiring, plumbing, and interior features. When the house is delivered it is then placed on a permanent foundation by a crane. The house is designed and constructed to meet the state national building and fire codes. This differs according to where the house is being delivered. Once it is placed on the foundation, the local builder or contractor does the final finish work.
Remember Legos?
Think of it like a Legos Game. Only this game comes to life and becomes a home.
Eco-Friendly
Being built indoors in a controlled setting, by its very nature makes this home sustainable along with the materials used. Many builders are building these houses according to leading green building certifications such as LEED (Leadership In Environmental Design) and the ICC 700 National Green Building Standard by the National Association of Home Builders.
Modular homes can be built to withstand 175mph winds.

Kaizer Design Group
3. Container Homes
Container homes are made from surplus or retired shipping containers that you may have seen sitting at your local port. Unless the containers are filled for transport, many are not used since the cost of transporting them abroad is quite high. The eco-friendly alternative is to re-use these steel containers and make them into single, double or triple-story homes. There are other creative ways to use these containers which have become very popular in many parts of the country and the demand is growing.
Saves Time And A lot Of Money
Depending on where your buyers are looking to live, the cost of building a container home runs about $80-90 per sf plus the cost of the site. Some builders are promoting the cost of a container home to be about $36,000 including the container. Please check with local and state-wide companies to compare prices.
Also, check with your local zoning board and building regulations prior to purchasing a container house. Many municipalities are much more open to container homes open than they were years ago.
Guest House or Primary Residence?
Many buyers are purchasing an investment property and placing a container home in the back. (Check out your local and state regulations) This gives them the option to either live in the container home as their primary residence and rent out the main house for income.
Building a container home is one of the most affordable options present today. Container houses are also being used for in-law quarters or for grown children to be close to their families and have their own space.
Eco-Friendly
Currently, there are over 17 million shipping containers in the world, yet only a fraction of them, 6 million, are in service and used actively. Many of the remaining containers are sitting empty and wasting away in ports and storage yards. Taking these unused containers and creating a home is eco-friendly. It also has the potential to ease the housing shortage in a more economical way at the same time.
Though not as fast as take-out food, pre-fab is meeting the time and design requirements so needed in today’s shortage of housing.
Want a home designed and put in place within 90 days or less. Check out Pre-Fab options for your clients.
Get To Know The Local Builders And Architects In Your Area.
This is one of the best ways to know and understand what is going on in your market. Many times real estate associations are hosting events at the new communities.
Go to the open houses taking place in new and upcoming developments. Get involved with your local chamber of commerce. Be ahead of the curb.
Written for Form Simplicity by Janice Zaltman, a Realtor, LEED AP, Marketing Coach and Writer with more than 20 years of experience in the sales, marketing and media fields.
Special thanks to Resolution: 4 Architecture and Kaizer Design Group for their photos.
Photo Credits:
- Venice Beach House – RESOLUTION: 4 ARCHITECTURE
- Dwell House- RESOLUTION: 4 ARCHITECTURE
- Container Home: KAIZER DESIGN GROUP




